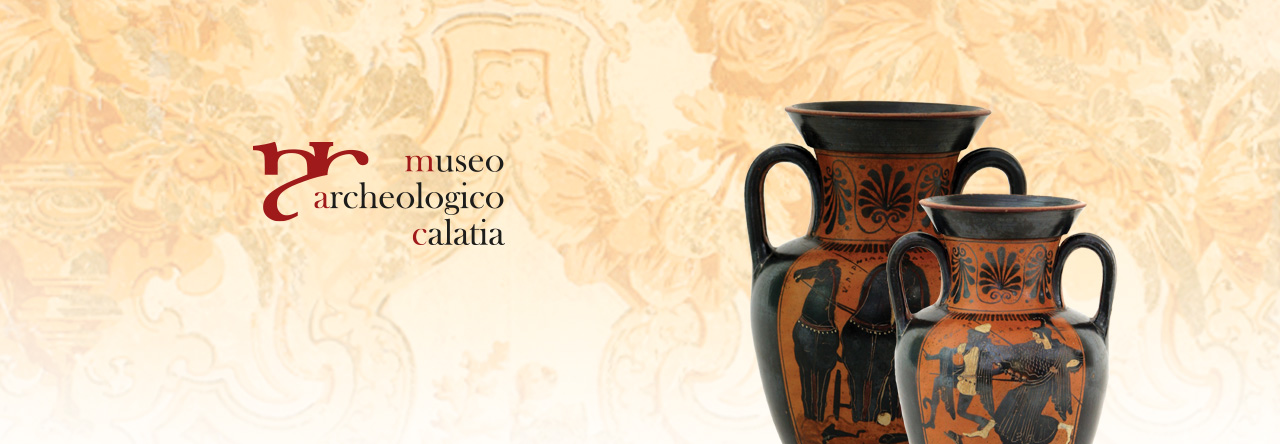The visit develops along twin tracks; on the one hand the archaeological exhibition and on the other hand the historical building, whose volumetric space and precious decorations have been restored. The Museum was inaugurated in 2003. The archaeological exhibition is on two floors in the main body, which is on the North side and overlooks via Claudina. The exhibits shows the necropolis of Calatia and from the residential area that covers the period between the late VIII century BC and the late Roman Age.
On the ground floor on the left, there is the first section of the Museum about the territory, the town and the necropolis. This section occupies the rooms that were destined to agriculture activities, for a total of five rooms.
When the visit on the ground floor ends, you go back to the entrance hall. Here, through the vestibule that is divided into three spans, you go upstairs. It is advisable to take the lift to go to the first floor, whose visit is possible for the blind thanks to the Braille panel system. On the first floor there were private and reception rooms, divided into “quarters”. The current layout is similar to the noble apartment restored by Marzio III (1660-1703). The first floor is also the oldest part of the building. It belongs to the first structure, which is clearly visible on the façade.


 Italiano
Italiano Français
Français Español
Español Deutsch
Deutsch


